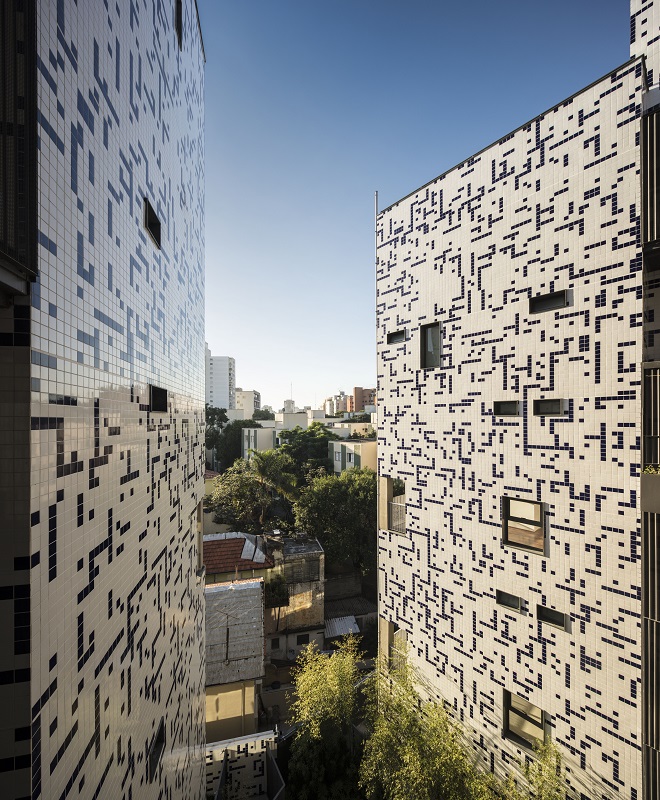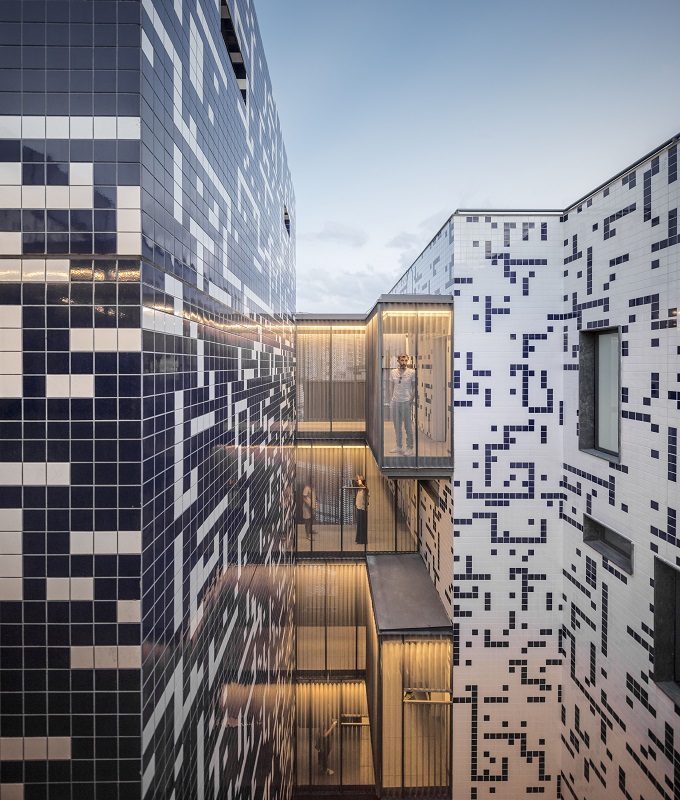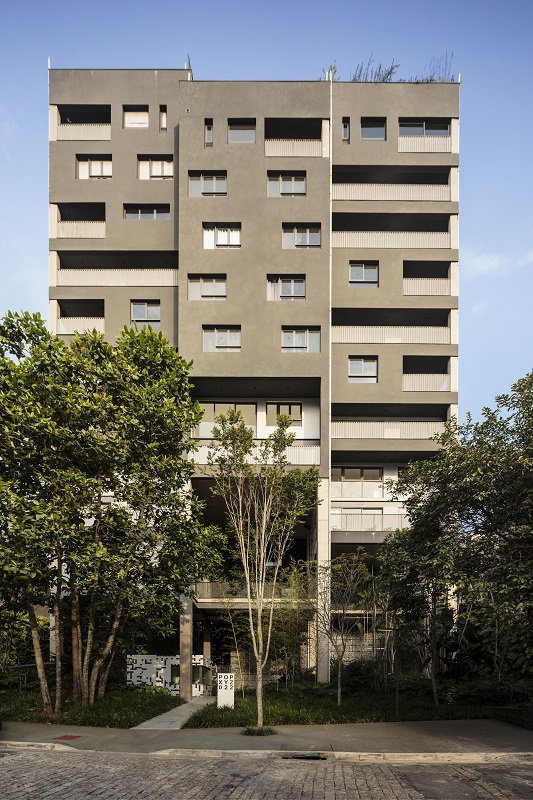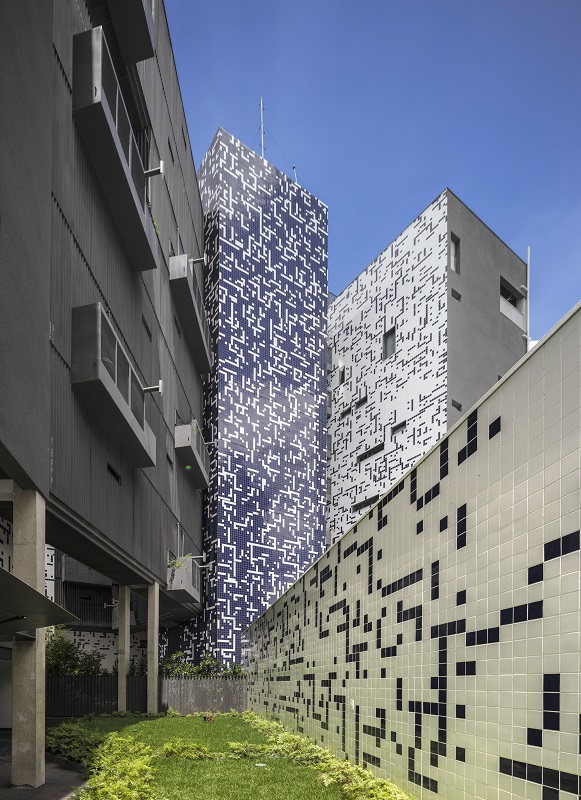Arapiraca, Sao Paulo
In May 2017, Triptyque Architecture completed a new residential building in Vila Madalena district in Sao Paulo, Brazil.
The main objective of the architects was the integration of the residential complex with its context - a neighborhood of old houses, close to bars and restaurants - to create a ‘natural dialogue’.
To achieve this, they split the complex into eight randomly-distributed blocks, each with an independent access, and positioned to give the best views and optimised ventilation and daylighting. A ninth block contains lifts and stairs, and access to metallic footbridges.
The result is a configuration of apartments allowing for privacy equivalent to independent houses. With generous terraces and a wide ceiling-height, the units vary from studio to triplex and can have a number of different layouts.
The memory of Vila Madalena appears in the choice of coatings. The predominance of projected concrete - a rough and rustic material, almost primitive, in a graphite colour - is a reference to the finish of the old buildings of the district.
History also appears in the use of ceramics, a reference to the Portuguese, the first immigrants who occupied the region. The blue and white azulejos, a tribute to the artist Athos Bulcão, cover all internal facades. Smooth and reflective, they give life to the facades while illuminating the centre of the ground.
Vegetation plays a central role in the project, whether in the plants attached to the walkways, or the ground floor, where the green density creates an ‘urban forest’ under the building.
Content and images courtesy of Triptyque Architecture.
Images © Fernando Guerra.
[edit] Find out more
[edit] Related articles on Designing Buildings Wiki
Featured articles and news
Applications and benefits of acoustic flooring
From commercial to retail.
From solid to sprung and ribbed to raised.
Strengthening industry collaboration in Hong Kong
Hong Kong Institute of Construction and The Chartered Institute of Building sign Memorandum of Understanding.
A detailed description fron the experts at Cornish Lime.
IHBC planning for growth with corporate plan development
Grow with the Institute by volunteering and CP25 consultation.
Connecting ambition and action for designers and specifiers.
Electrical skills gap deepens as apprenticeship starts fall despite surging demand says ECA.
Built environment bodies deepen joint action on EDI
B.E.Inclusive initiative agree next phase of joint equity, diversity and inclusion (EDI) action plan.
Recognising culture as key to sustainable economic growth
Creative UK Provocation paper: Culture as Growth Infrastructure.
Futurebuild and UK Construction Week London Unite
Creating the UK’s Built Environment Super Event and over 25 other key partnerships.
Welsh and Scottish 2026 elections
Manifestos for the built environment for upcoming same May day elections.
Advancing BIM education with a competency framework
“We don’t need people who can just draw in 3D. We need people who can think in data.”
Guidance notes to prepare for April ERA changes
From the Electrical Contractors' Association Employee Relations team.
Significant changes to be seen from the new ERA in 2026 and 2027, starting on 6 April 2026.
First aid in the modern workplace with St John Ambulance.
Solar panels, pitched roofs and risk of fire spread
60% increase in solar panel fires prompts tests and installation warnings.
Modernising heat networks with Heat interface unit
Why HIUs hold the key to efficiency upgrades.


























